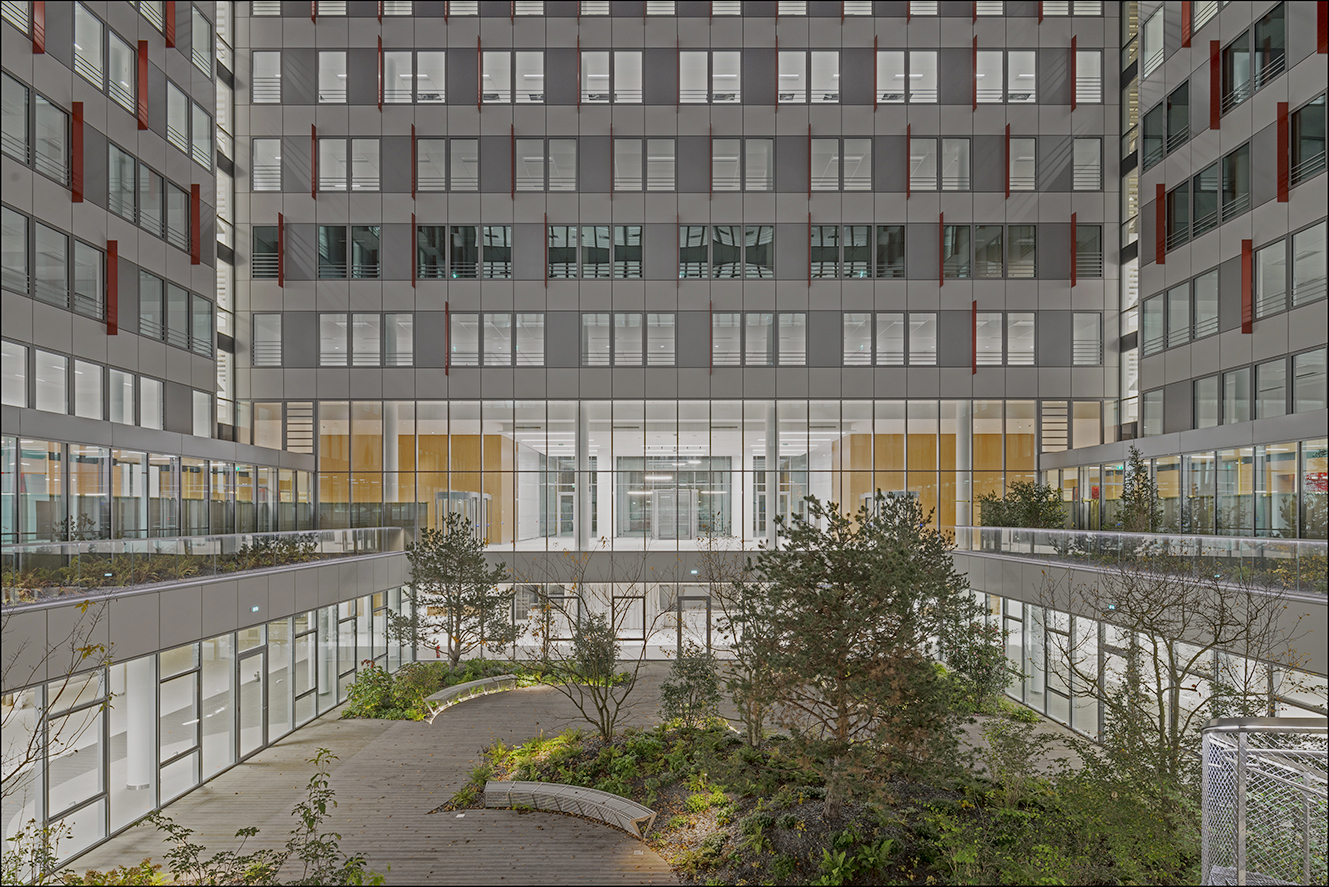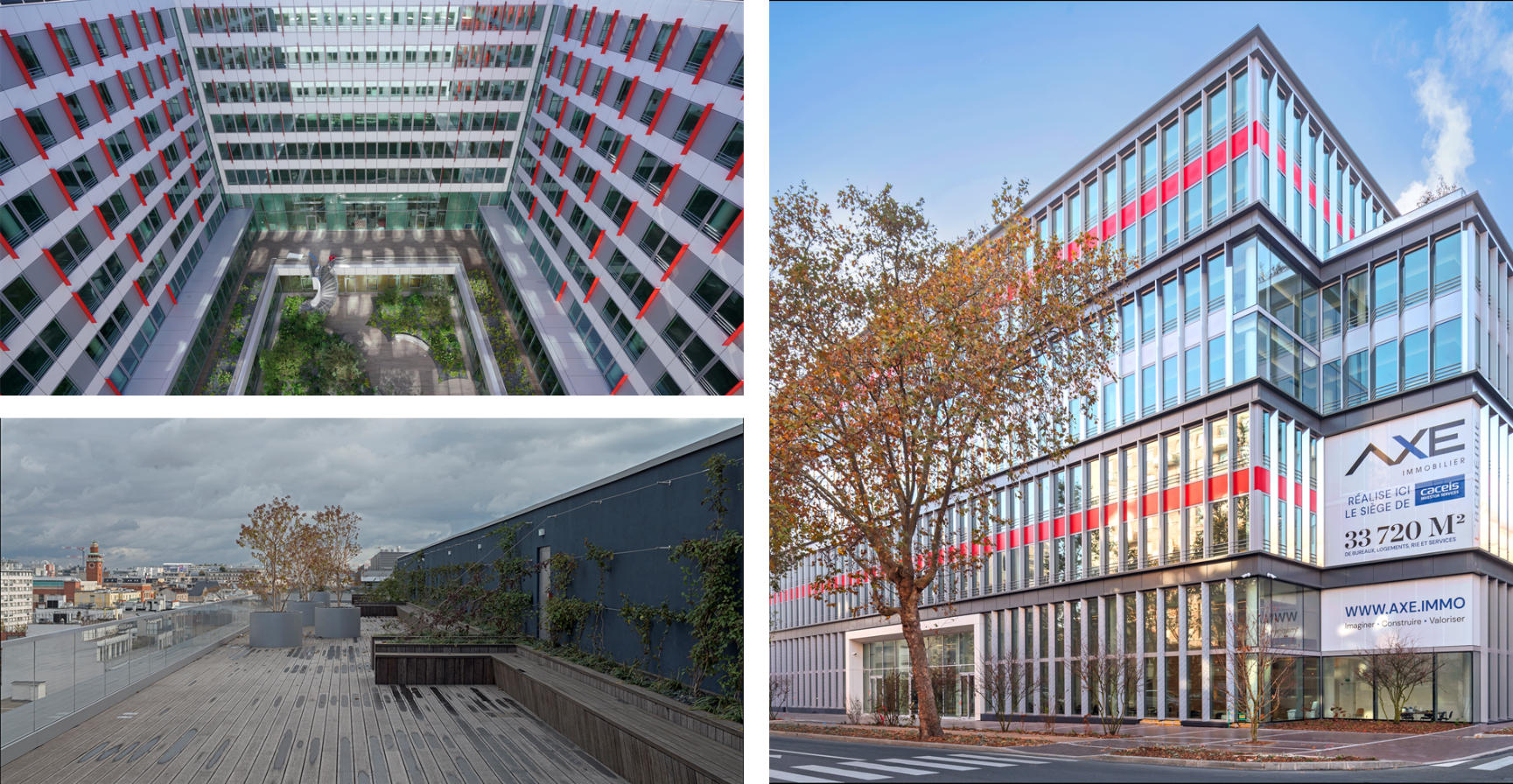Presse release - 24/11/2021
MONTROUGE : Axe Immobilier delivers "l'Académie", urban campus of offices, housing and services
Axe Immobilier has delivered 'l'Académie", a new building located at the crossroads of rue Gabriel Péri and rue Maurice Arnoux, in Montrouge, 300 meters away from Paris. Designed by the architectural pratice Valode et Pistre, this urban campus of 33,820 sq m includs offices and services building and a housing building of 16 units
The offices of "l'Académie" are fully let under a forward lease of 12-year signed in December 2018. "L'Académie" will become the headquarters of CACEIS SA (a subsidiary of Crédit Agricole Group). This delivery took place on the 29th of October 2021 despite the interruption of the work during the lock down. Axe Immobilier sold the Académie building under a forward-sale to Amundi and Crédit Agricole Assurances in July 2019. The building benefits of the Breeam Excellent, HQE Excellent and Effinergie + certifications.
The office building is laid out around a wide patio and had more than 2,800 sq m of outdoor spaces (terraces, central garden, rooftop), an auditorium and a floor dedicated to restauration and meeting spaces, open to the patio.

"We have imagined "l'Académie" as a unique and scalable place at the service of working life. Offices are functional and flexible (open space, flex office, business center). Catering facilities "fooding" are proposed in a meeting level open to the courtyard garden which can receive workers and visitors but also hosts events at any time. This flexibility in space and time will meet the professional and social aspirations of men and women who will go through the experience of "l'Académie". The success of this significant project has been possible throughout the work accomplished by Axe Immobilier with Caceis, Crédit Agricole Assurance and Amundi" said Alain Beynet, partner and cofounder of Axe Immobilier.
The architect’s word :
"Generosity, brightness, and rigour
This project has been a unique occasion to develop an architecture which is remarkable by its generosity.
Magnitude of its urban double height facade and its reception spaces linking between the street and the wide central courtyard garden bordered by conviviality spaces. Beyond the important dimensions of the office areas, the building offers also spacious outdoor terraces.
The building distinguishes itself by its clear organisation based on a perfectly clear geometry.
Finally, the rigour that had prevailed in the design process has been relayed by a high degree of accuracy during the implementation process which allows to really highlight the project architecture" said Denis Valode, partner and founder of the architecture practice Valode et Pistre
